In general I like to give high-fives and maybe, if the occasion calls for it, do a little happy dance in my workboots. You could pretty much count the number of times I’ve squealed in delight on one hand, probably with minimal fingers. But I was in the house chatting with our friend Chief Electrician after work yesterday, when I stopped mid-sentence and screamed three octives higher than normal “oh my god, we’ve got light!”
Oh my god, people. We’ve got LIGHT.
I wasn’t sure if the cans in the master bedroom were going to be too much, but really… I love these lights.
It could be that for so long we’ve had to haul one panel of fluorescent lights around and plug them in whenever we want to see after 7:00 PM, or it could just be that having working lights means we’re making serious progress on the utilities in the house. That puts us one step closer to insulation and drywall.
Either way, I totally squealed about that warm glow coming from the ceiling, and now I’m admitting it to the whole internet. I think that balances out all the bragging I did about putting a good chunk of siding on this weekend, though.
And, speaking of lights, you may remember that I almost had a nervous breakdown about choosing every single light fixture in the house a couple of weeks ago. Here are a few of my favorite picks, and of course, things that I want your opinion on.
Master Bedroom
We had the four cans on the plan for the master bedroom from the beginning, and I wasn’t planning on anything other than reading lamps in this room, until I found this lighting confection at Horchow…
 Every other fixture I’ve been looking at has an older more industrial feel, but I absolutely fell in love with the whimsy of this pendant and I was convinced I had to have it hanging over my bed, until I saw the price and my eyeballs fell out of my head. And rolled across the floor.
Every other fixture I’ve been looking at has an older more industrial feel, but I absolutely fell in love with the whimsy of this pendant and I was convinced I had to have it hanging over my bed, until I saw the price and my eyeballs fell out of my head. And rolled across the floor.
I’ve been dying to DIY a light fixture for some time, and upon closer inspection I think this is going to be my first attempt.
Mudroom Hallway
The mudroom hallway, which will also be our most-used entryway, is the room I have the clearest mental picture of in its finished state.
The left wall running down the stairs will be covered in old barn siding from this beautiful structure, and I’d like to make the closet doors on the opposite side of the hall from barn siding as well.
We didn’t actually budget any money for “fancy” lights, as MysteryMan calls them, so all of the fixtures I’m purchasing are coming from my tool fund. Hey, I don’t buy clothes often, and a girl’s got to splurge on something. I realized pretty quickly I could run up a steep tab on light fixtures, so I’ve been setting aside a little extra something when I can and I’m letting myself dream big on three areas of the house. This one, the living room chandelier, and the pendants over the kitchen island.
For everything else I picked out lights that I like so we could plan for wiring, but I’m going to be on the hunt for cheaper items, or DIY opportunities so I don’t break the bank.
Living Room
I have to say, I was kind of dreading the living room chandelier situation, because 1.) Chandeliers are expensive, and 2.) Chandeliers are ugly. Seriously. It’s very hard for me to find something I like, and doubly hard to find something a little rustic that will fit with our style. The only thing that kept coming to mind was a hideous antler chandelier.
It also had to be something pretty substantial with our vaulted ceilings. After some debate I went with the weathervane chandy from Pottery Barn (Edit: Which there is no longer a link to.)
The Dreaded Kitchen
I’m not even calling it “the kitchen” anymore, it will only be referred to as “the dreaded kitchen” or the “it-takes-half-a-bottle-of-wine-to-make-any-decisions-about-this-room kitchen” until the day I finish it, sometime in 2013.
Since we first put the plans together for the addition and expanding the kitchen I was worried about fitting my dining room table in here. I didn’t want a formal dining room, but I absolutely love this table, and it was really the only piece of furniture (other than my heirloom piano) that I wanted in the house.
MysteryMan even made me a to-scale cutout of the table and chairs to try placements on the house plan sometime last winter so that I wouldn’t keep up with the “do you really think the table is going to fit in the kitchen” questions every other hour for the next three years.
So.
When it came to measuring everything out to figure out where to put the light fixtures, I had a plan, made a life-size cut out of the table, tried it in the kitchen to figure out exact placement, and when I started up with the incessant “babe, seriously, do you think this is going to fit” questions, MysteryMan squinched up his face and was all… maybe we don’t have to keep the table in here all the time.
And then my head exploded.
Here’s my beautiful photoshop mockup of said kitchen layout…
Left of the door opening into the mudroom is slated for two closets and buffet cabinets, which takes up a lot of the room on that side of the room. My actual table looks like this…
It’s not fancy, it wasn’t super expensive, but I like the wood and the clean lines of it. And I was not thrilled with giving it up. But calmer heads (aka my mother) prevailed, and told me to at least consider alternatives. The original plan from the architect included a dinnette table attached to the kitchen island.
So I did what any reasonable person would do at this point, took a bottle of wine and roll of painters tape into The Dreaded Kitchen one Saturday night, and I marked out the location of every cabinet and closet in the place.
And then I did what most people wouldn’t do, particularly after a bottle of wine, and balanced on top of the shopvac to take a picture of it.
And apparently I thought I needed photographic evidence of that bit of personal brilliance.
Moving on…
The truth is, with the table and island combined, it opened up the space a lot more. I decided to keep the “table” bar-height because I personally prefer to sit up high (its a short person thing) and because it meant added counter space when not being used for eating, and added table space when not being used for cooking.
My mother’s point was, no one sits down at the table unless you’re having a formal dinner these days, they’d rather be up where the action is, or in the living room watching sports on TV. (Okay, I added that last part, knowing MysteryMan.)
And even when I have people over, I really don’t do the whole formal dinner thing… but with this setup we still have the option to pull out my table and then we can seat 13 fairly easily.
And yes, all of this was a direct result of having to figure out light-fixture placement. And obviously when I changed the entire structure of the kitchen, my originally lighting plan when to hell as well.
One thing I knew was that I was pretty much in love with this double pendant from Restoration Hardware…
And oh my god I am not making this shit up, when I just refreshed the website to grab that photo this thing went on sale just now as well. I know I’m going to feel compelled to buy something before I finish this post and it is a bad idea for me to be making these decisions after midnight and without the collective input of the entire internet.
…
I had to take a minute there to stop myself from making any impulse purchases. I’m better now.
So.. totally in love with this light, but I wasn’t sure how it would work with the new island/table combo. Do I do a double pendant centered over the island and then another fixture of some kind over the “table” area?
I know it’s hard to believe, but my very professional rendering there is not to scale.
If I went this direction, I’m not sure what kind of fixture would go best over the table area without competing with the island pendant, so I was also considering two single industrial pendants…
Centering one over the island and one over the table.
Truth is, I like the double pendant better, even though these obviously have a similar feel, but I definitely like the simplicity of one light over each side better as well.
I could center the double pendant over the entire island/table combo, but I feel like having a light on the center of the “table” part is important for some reason.
So what I’m trying to say is, help. Please?
Even if the style of the lights isn’t your thing, you’ve got to tell me, two single lights, or double over the island part with something different over the table?
I’m probably going to hold off on anything for this space, since it’s not one of my “splurge” areas, but I still like to have an idea in my head of what I like.
And can you see how something as simple as “where do you want me to put this light box” can result in fifteen new gray hairs and hangover.
Seriously, go build your own house. It’s totally awesome.

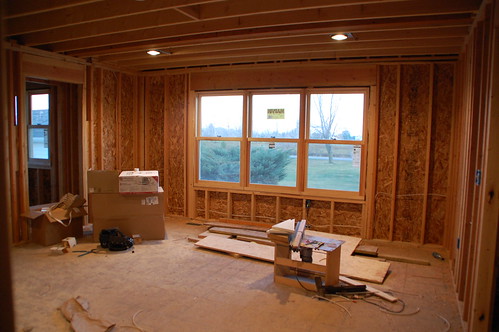
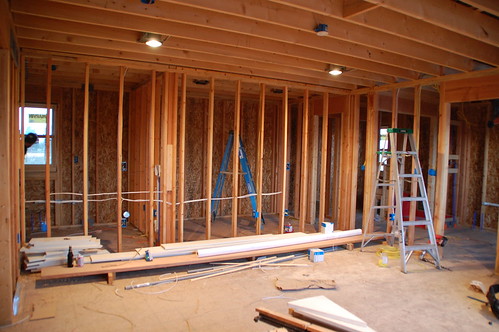


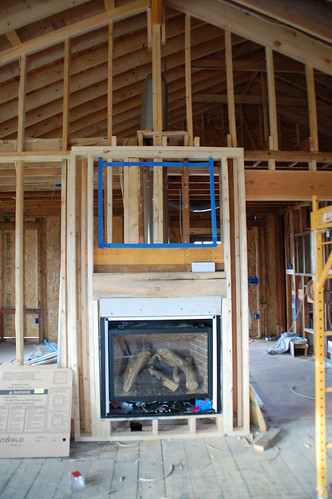
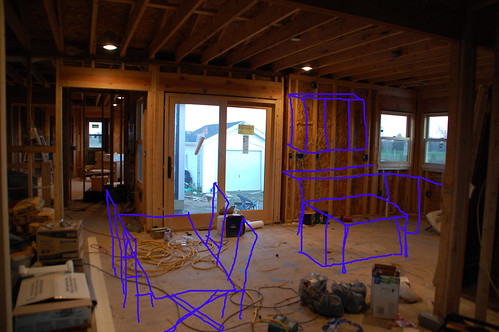




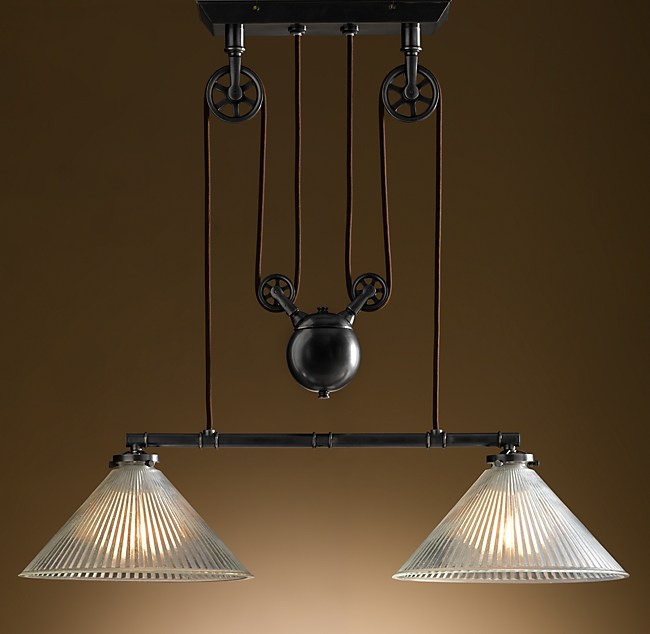

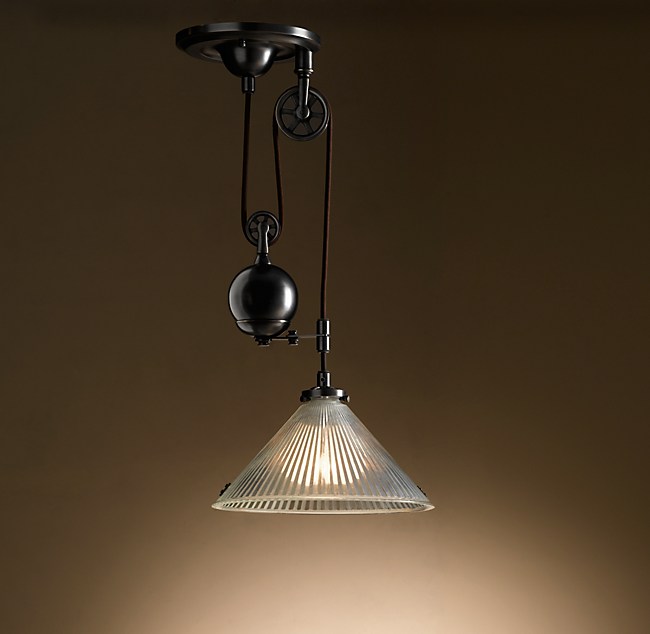

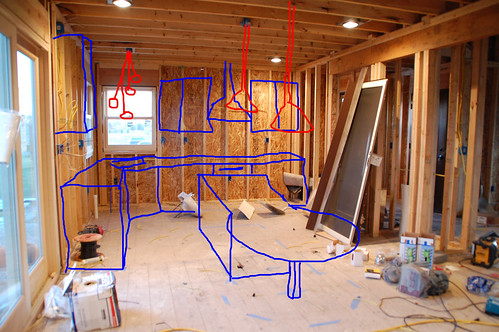


23 Responses
What about a small can style light – like a pinpoint light ceiling mounted over the table area then you can still have the double pendant over the island and while you would still have light it would not compete. The over the table light could be put on a dimmer. Just an idea.
Monique, this is totally not a bad idea. In my head I was thinking it would feel more like a table with a fixture hanging down over it, but this would give me the double pendant I like, and directional light over the table as well. Hmmm… My gears are turning now.
And good call on the dimmers, I’m definitely putting them everywhere, I hate bright lights most of the time.
Use the single pendant lights, one over table area with dimmer and one over the work space with a much higher wattage bulb for working. Just make sure before you purchase the light w/ shade can use say a 150 watt or up bulb.
Oops, forgot to say I’d go with the Kichler lights for mudroom. The light for over sink seems too modern to fit with the pendants you like. Maybe use it elsewhere in the house?
Also have in my head something like the “Wiley” light from Rejuvenation somewhere in your house. I’ve wanted to use it somewhere in my own home, but haven’t found place for it, YET.
http://www.rejuvenation.com/fixshowC697/templates/selection.phtml?n=v&tab=room&setting_id=204
Oh my god, you just turned me on to the MECCA of industrial/old-school lighting.
I should have asked weeks ago where everyone shops for lights, I’m totally in love with Rejuvenation.
The Wiley is fun too… I’m considering possible options for it around the house.
Wiley would actually fit in your current garage/home. Maybe that is where you could use it?
What I learned about pendant lights in kitchen; mix and match is a very good thing as it tends to help define areas for use. Sink, islands, eating area, etc all demand different kinds of light. If you choose single pendants with similar styling and finish it truly doesn’t matter if they are not identical models. We have six pendant style lights in our kitchen/pantry all from Rejuvenation with polished nickel finish. The two over 4′ long work table are only two that are identical. Others have different style shades and varying hanging lengths.
I did use Rejuvenation as a source for ideas when I was designing the kitchen lighting and I phoned them to verify some things before I ordered. They are the absolute best company to work with. They will let you pick their brains about these things and give you ideas or suggestions for uses. CALL THEM!
I love the double pendant (and Monique’s idea), but would probably opt for the single lights if they could be lined up with something (either the french doors, entry way, wall, range, or center in the room).
I think I like the idea to keep the table in the room if it fits. Eek.
First off, your house looks GORGEOUS with the lights on. Yay for light!
Love the constellation light for the bedroom. I think if you’re going to use a bit more delicate or whimsical light anywhere, the bedroom is the place to do it.
Gut reaction, I like the Kichler lights better – however, paired with barn siding doors (on a sliding track? Love that!), I think the Pottery Barn lights would work better. The Kichler lights just seem a bit too refined.
I like Monique’s idea for the kitchen. Three pendants seems too much, especially if you’re having something hanging over the sink too.
Its all coming together!!!
Seriously, doesn’t the house just seem more like a house with light pouring out of the windows. Even if it’s illuminating bare stud walls!
Love the cage light!
Hudson Goods has some cool options too http://stores.homestead.com/hudsongoods/StoreFront.bok
Where have you and runtymom been with these links all of my life? Seriously.
I’ve totally got little hearts in my eyes for this industrial cluster pendant: http://stores.homestead.com/hudsongoods/-strse-1691/industrial-steel-metal-pendant/Detail.bok
And these bottle lights: http://stores.homestead.com/hudsongoods/-strse-1594/industrial-recycled-glass-bottle/Detail.bok
I’m sure you could diy one of those!
This might be too modern, but I love this diy light too
http://www.the-brick-house.com/2009/12/chandelier.html
OMG Lisa, it’s completely ironic that I missed this comment when you posted it, and then three hours later I posted a different link to the same light. Charles & Hudson turned me on to Lindsey Adleman’s DIY light fixture instructions and I think it may be just the thing!
Oh, please make that Lindsey Adleman light!
House is looking great- and the lights on are making it look even better. It’s really starting to come together.
Mudroom- love the first light, but agree with the idea of it being a little too modern with barn siding. I’d go with the Potterybarn pendants.
Bedroom light fixture is awesome. I totally think you can DIY something like that.
Kitchen- I’d go with the single fixtures- one over the island area and the other over the table area. I’d actually put a can light over the sink so that the 2 single pendants really shine in the room. I wouldn’t mix the contemporary fixture in there. The single pendants are so beautiful- the kitchen should be about them- other fixtures would visually clutter the space. Simple is key in my mind. Spend your money on those 2 fixtures in the kitchen and save some for other parts of the house.
Love seeing all the progress! Good luck!
Yeah Light!
Add more outlets! Make them all 20A.
I am in love with your blog/house/donkeys. If you lived anywhere near me I would totally be there helping you hang siding every weekend.
Anyway…on lighting opinions, I would say in the mudroom to go for the ones that look a little like the kitchen ones. It would help the house flow a little, not like they are the same room, but just so you know you are in one house that has some sort of theme.
And I am with you that the double pendant is the top choice…no good suggestions as far as what to do about the table, but I think the double either centered, or the double with a directional light over the table are way better options than two single pendants.
I’m sure we are all just confusing you more…haha, good luck!
Every opinion helps in some way, I think! MysteryMan also likes the pottery barn lights… in fact, he’s pretty in line with your thinking on everything.
And you’re totally welcome to come work on siding with us if you’re in southern Michigan any time in the next 5 years. We probably won’t be done with it before then.
You’re right your house does look awesome with the lights on.
I can’t wait to see you DIY light fixture for the bedroom. We’re considering the same thing but the pottery barn light I fell in love with just went on sale so we might just splurge and buy it:
http://www.potterybarn.com/products/clarissa-glass-drop-chandelier/?pkey=cchandeliers
For the mudroom I actually like the Kichler lights better. Like you said the PB ones seem a lot like the kitchen lights.
In the kitchen I think two separate pendants would work better. The pendant over the table is a good idea because it will help the define the area better. I like the modern light cluster but I really don’t think it goes with the other lights you have picked out for the space.
Lighting Universe and Lighting Direct have the best prices I’ve been able to find. I have a ton of lighting ideas saved on my home computer if you’re interested.
UPDATE: MysteryMan looked pretty heartbroken when I talked about a the single pendants instead of the double over the island area. (He’s going to disown me if he realizes I just told the internet he was heartbroken over a light fixture.) Hi honey! Love you!
Actually, like me, he just really likes the double better, and he does think some kind of pendant over the table area, but (also like me) he’s not sure what.
All of your opinions have been incredibly helpful so keep them coming. You all have such great ideas, I’m thinking of hosing my first link party (subject, lighing of course) tomorrow!
Also… I just remembered this page I bookmarked from Lindsey Adelman about a DIY branching chandelier, which might be just the thing… http://lindseyadelman.com/makeit.php?item=4
Wow! Your house is coming along nicely. Love the photoshop mockups in the kitchen. DIYDiva’s got skillz…
Could you not extend the bar into a table and just place your existing wood table with the one end up to the bar almost as if it were built onto the bar. Just don’t keep all the chairs up to the table except when entertaining and then move the table more out in the walkway where there would be room to use all the chairs. I think eating at a wooden table is warm and homey. Also I love the double pendant over the bar and the weathervane over the table/maybe it could swag over to the alternative entertaining position.?
Did you ever end up DIY-ing that comet pendant light? I’m dying to DIY it, but if you did already I would love to hear how you did it!
Comments are closed.