I might have mentioned before that I’m a horrible daughter who has been absorbed in building her own house for a year. About the time we started building the house my Mom ripped apart her bathroom for what we thought would be a quick update… new tile floor, new vanity, back in business.
Word to the wise: The only place it’s ever that easy is on HGTV.
First, because of the odd angles in her bathroom, the 60″ cabinet she bought wouldn’t fit. As an alternative she bought the next smallest size cabinet and I built a filler cabinet for the side.
All seemed well and good, and I decided to use my weekend “off” to work on the counter and trim.
I made my mom do a little work too:
And here we are, ready for tiling, except…
We put the sink in the center of the 60″ space, because that’s where the plumbing currently is, along with the wiring for the light fixture above. In the end it would look something like this:
My mom noticed what you probably just did, that it looks a little odd to have the sink off center of the cabinet doors and drawers. And the question is, does it look better off center?
Or perhaps off center with a larger light?
(Sorry for the crap photoshop job on these, it’s been a long weekend.)
I’m voting for the centered sink, but that may just be because I don’t want to spend any more time wedged under that cabinet. But before we make any permanent decisions, my mom is asking for your help, what do you think– center or not?

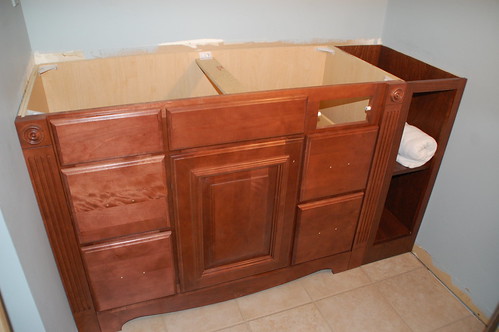
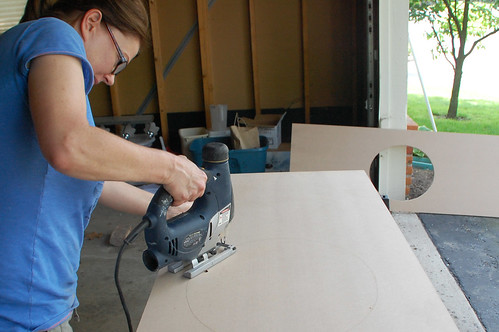

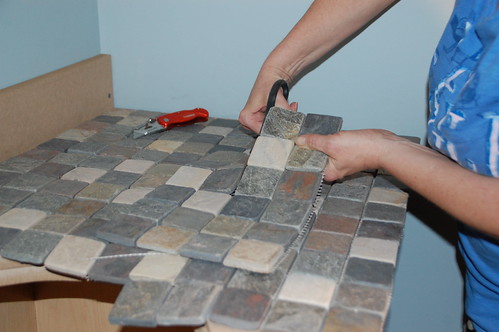
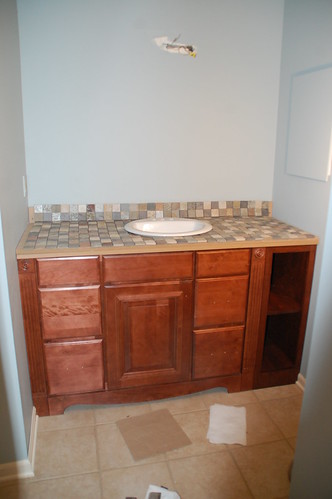

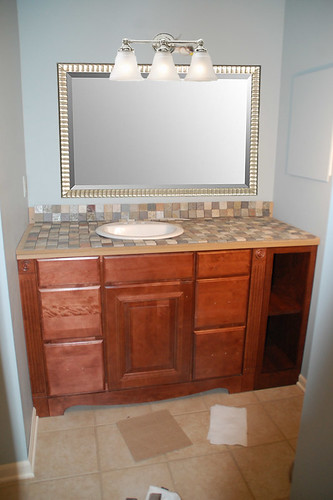
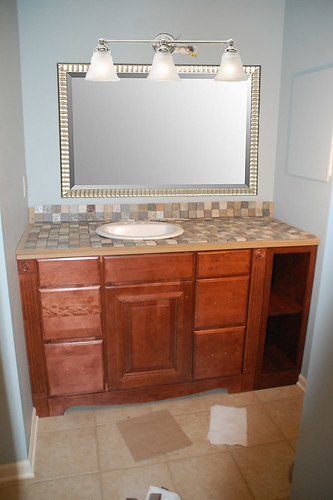

58 Responses
I’m 1000% percent sure that the sink should be off center.
I also like the larger light.
Sorry for the extra work!
hi..i like your project. I think for this bath area off center has and advantage.since most people are right handed it makes a lot more ergonomic sense I have a bath with a 72″ enclosure and came with 2 sinks the right sided one is unused because of interference with the wall. I am remodeling to a single sink..I would like to know how you feel and other visitors would view having the faucet off center say at a 45 degree rotation to the right of the sink instead of the traditional 12 o’clock, I am considering a faucet with a single handle control it seems easy and in fact might be out of the way..thanks
I don’t think it makes much difference, so go with what’s easier.
Sink in the middle for sure.
If it weren’t for the centering of the mirror and light fixture, I’d say hands down that it should be off-center. However, with the centering of those two, I think you can definitely get away with centering it merely to avoid the trouble of extra work. Honestly, no one would ever really think twice about it except you and your mom who are probably staring at these pictures with your arms crossed and one eyebrow raised.
You described the look EXACTLY, lol.
I vote change the sink to a rectangular shape and fudge the distance between centered overall and centered on the sink cabinet. The longer shape will detract more than a typical oval/round sink.
Nicole is right – no one but you guys will notice, but if it will bother your Mom every time she walks in the room…you could cut the filler cabinet you made in half and shift the vanity to the center – placing the new very narrow filler cabinets to each side. Everything would then be centered, but your head might explode from the extra work. Just a thought.
Yeah, we totally talked about centering the cabinet after the fact, it’s a good idea. But the half-sized cabinets would only be 6″ wide and we thought that might not be very functional. However I think the biggest problem with splitting the cabinet is that it took me 8 months to finish it! We’ll have to see if she wouldn’t mind waiting another year for the downstairs sink to work, if not I could definitely build two more. 😉
no really……if you were to use the finished side of the pre-made cabinet as a finished edge to your cabinet. Cut the one you made in half. place the open end of your cabinet against the finished side of the pre-made cabinet and screw/glue on a hardwood edge at the front of the open side of your cabinet with some blocking strips to hold the shelf and top of your cabinet to on the pre-made cabinet side. take maybe a couple of hours of work but it could work.
if not center the sink…lol
Sorry, I’d go with the centered and make the mirror vertical rather than horizontal and center it on the sink
I’d go with off-center and a larger light.
I agree with HJC about shifting the cabinet. But I think it should be centered. Off centered sinks drive me, personally, batty.
I go off center with larger light no question about it. It looks strange being centered in the 60″ space but not over the “center” cabinet. Having the sink off center will give her adequate space to the right to put any accessories she wants – hand towels, tissue, soap, flowers, etc. – without the space feeling cluttered.
Definitely centered so it remains centered with the mirror and light – I noticed that right away before the base with the off-center.
And…I just read hjc’s comment on splitting the add on…that would allow all to be centered!
I agree with hjc, it would be ideal to have the sink cabinet and sink centered in the space. But it would also involve redoing the filler piece to fill both ends.
I think it would also be fine to center the sink over the cabinet door (off center in the space) with the larger light. You could always put a basket or vase or something on the side with more space to fill it up, and it wouldn’t be very obvious.
You may want to center the sink on the cabinet so you don’t have to move or twist out of the way to open the drawers that will be partially below the sink. That could turn into something that makes you crazy over time.
And yes to the larger light – no matter where you put the sink.
As long as the mirror is as large as depicted it will look fine with the sink centered on the cabinet rather than the space.
My vote is definitely with hjc. It would look perfect – and well worth the effort to center the base cabinet. I don’t think you or your mom would regret it :-).
I agree that if you split the add on and put part on each side it would center the cabinet. That is what is truly throwing off the whole thing. Center the cabinet which in turn centers the plumbing and voila! Perfection!
Either way you go, it feels a little askew. Only centering the entire thing would resolve it.
However I vote to leave it as is because:
1) you built the cubby on the right to give her more storage so don’t scrap that.
2) once you put the mirror & lights up the current location looks better than moving the sink.
3) you would have to adjust plumbing if you move it.
4) you’re already almost there! don’t start over!
If your mom doesn’t have a strong opinion then I’d forge on. Really her call on “now” or “later”. You’re a good daughter.
I think splitting the add-on and centering the cabinet is the way to to. It will look and feel too odd otherwise.
If you don’t want to mess with the cabinets I vote for the center of the 60″. It would be centered in the whole space, under the mirror, and under the light. 3 out of 4 isn’t bad and it beats 1 out of 4.
Personally I like Nicole’s suggestion of the rectangular sink but there is already a lot of good advice here.
Regards,
Shelley
Off center with a larger light. You always end up wanting larger sections of counter space anyway!
PS- I’ve been reading for a long time, and have never commented before. I love your blog and your projects and your banter.
Thanks Elizabeth!
off center with larger light. and fixtures to match the light or the other way around.
definitely off center with larger light. i don’t like everything all centered and ‘matchy’. but that’s just me. you are doing an awesome job…..here and at your place.
I cannot stand things that are asymmetrical. Personally, I would not have built the addition to the end that you built. I would have just made something to fit the space, as opposed to adding something after the fact. But once you did that, the cabinet became asymmetrical. If Mom’s fine with it that way, then she’s fine with it. Now, though, you’re wrestling with the sink because it pulls the whole thing askew.
You must either get rid of the asymmetry or embrace it.
The suggestion of removing your add-on, splitting it in two and centering the store-bought cabinet in the center has some merit and is probably the solution I would use if I had elected not to just make the entire cabinet myself.
The other course is to make that add-on part of the cabinet itself, and off to one end as a planned move. I have looked at it quite a while and really cannot think of a way to make that part of things work. In the end, it may simply grow on your mom because that’s the way it was made.
Personally, though, I very much vote for a sink centered over the store-bought cabinet as it appears in the last two pictures. And in that setting, the larger lamp looks better because it helps to combat the asymmetry. And if the add-on part is extremely useful to your mom, it will soon lose any negativity it may now have.
Given the skills you already have, building an entire cabinet from scratch is not that difficult a job for you. If you’re a little afraid of it, it’s only because you haven’t made that kind of cabinet before. They’re not that tough, really, and especially not with overlap doors and drawers. Maybe you should take the advice in the previous paragraph and promise Mom a whole new cabinet in the sweet by and by.
Center, center center. Everything else reminds me of when my best friend shaved off exactly half of each eyebrow. You didn’t know what it was just looking at her, but there was… something.
“You didn’t know what it was just looking at her, but there was… something.”
OMG, I’ve been laughing over this comment for days!
I’m a clinical case of anal-neurotic-obsessive-compulsive and any sort of “wonkiness” drives me insane.
That said, leave it as it is- centered with the mirror. Some light colored rolled towels in the filler you built will add the extra “visual weight” to your cabinets and balance your lower space.
I think you should center the sink basin to the cabinets, not to the space. I want the sink and cabinets to feel like one cohesive thing and centering the bowl in the space makes them feel separate. When you visually disassociate the bowl from the cabinets, the cabinets look kind of like false fronts or something.
If you leave the cabinets as they are, then *something* is going to be off-center, and in this classical a composition, both ways look wrong. Sticking with classical looks means your answer is rebuilding your filler cabinet.
Or you could change the rules by making this a composition where assymmetry is intentional and looks good. I’d use a more modern sink, maybe rectangular, and probably one that stands a bit proud of the counter, to change the massing. Smaller mirror but not too small, probably more portrait orientation, and push it over towards the sink. With a similar bar light, center the light over it. Now add some weight on the right, by putting in some tall skinny art (or more mirror, same frame) beside the mirror, or a vase with a lot of presence and some flowers or whatever. Also consider the visual weight of the faucet.
To me, the light and mirror are a tad fussy for that countertop and cabinets. I’d probably use something a little more simplified in a less shiny finish.
Just a couple thoughts…
(a) put a matching door on the add on…put matching knobs on all drawers & door to make look like one unit…keep sink centered or
(b) ditch add on and center unit in space with center sink and use add on elsewhere in bathroom or other space. Will try to send a pic by e-mail as I can’t get it attached for an idea!
Personally, I would rather it be off-center to line up with the cabinet. Having more space to the right would be balanced by storing accessories or displaying a vase or something.
Centered
doctors bury their mistakes,architects and contractors grow vines over them
Vines! I didn’t think of that, but it could work…lol.
Off-center sink, definitely. The far right then turns into a perfect spot for a larger pretty item (like an apothecary jar of cotton balls or a vase), and it keeps the sink centered on the base.
I also like some of the commentary above suggesting a squarish sink to sneak a little modern in there and be a little forgiving with the offcenteredness.
TLDR: Offcenter; Bigger light.
I would say that the “off-center” sink is the way to go. I would also say that a 2 light fixture rather than the 3 would possibly work better as it would be possible to get a light centered over the sink and then one creating a sense of symmetry on the larger space.
after some thinking make the off set your friend by placing a wall cabinet over the vanity the same width as your add on base cabinet. this would allow for the mirror, light and sink to be off center without looking odd, but rather intentional.
I like this idea! Could be the winner.
Another vote for centering premade cabinet and splitting the filler cabinet. In fact – don’t even bother making the filler cabinet halves functional. Cover it with flat surface and leave it or put a decorative wood piece or trim on it.
Hi there! I am a new reader, but I’ve been obsessed since I found your blog. You rock!
I have to weigh in on the side of splitting the filler to make the entire thing centered. If you do anything else, I think you and your mom will notice the off-ness of the space every time you go in there and wonder if you should have done something differently. Although it sucks that you would lose the extra storage space you had gained with the filler. Maybe you can still find a way to use it. What if you built some skinny boxes that slide in/out so you could store things like magazines, extra toiletries, etc? How narrow would each side be if you cut it in half?
Try another photoshop that reflects centering everything (light, mirror and sink) over just the vanity with drawer, leaving the filler and space to the right alone.
Off center looks better and gives her more usable counter space to the right of the sink!
Can you leave the sink and the light fixture centered, and do some rebuilding of the cabinets so that they’re centered? That way, everything comes out centered, and no retiling or replumbing is necessary.
I personally would go with a bigger sink. Rectangle would be an awesome idea and if you could get one that slopes then you might not have to move the plumbing. The rectangle will center better. I am also assuming there is a little money wiggle room because of the debate over the light fixture. I would do the smaller fixture and invest in the larger sink.
So…..I’m dyin here!! What’d you decide?
I’m leaving that one up to my mom, and she’s still thinking about it!
on a different note, get rid of the large center rectangle door. Make a replacement door that looks like the 2 drawers beside it. This removes the visual weight that we all want to center.
I also like the rectangle sink idea.
If you showed us the final result I have missed it. What did Mom decide?
Its very good idea to make sink.thanks for giving the tutorial for the sink debate its such a nice post.
I used to be recommended this website through my cousin.
I’m no longer positive whether or not this submit is written via him
as nobody else recognize such specific approximately my trouble.
You are wonderful! Thank you!
actually the whole cabinet and sink and light should be lined up. I would have passed on the built in on the right and just used a filler board on each side.
I think the sink and the cabinet not lining up is not pretty.
Comments are closed.