I’m still in the process of disentangling myself from all of the red-tape surrounding buying a house at auction, so in an effort to feel more in control of things, I’ve been fantasizing about things I can hit with a hammer. Apparently the law frowns upon taking those tactics with appraisers and people who improperly winterize houses, so I’ve turned my attention to this little problem area instead.
That is the master bath in Liberty House, and from this angle doesn’t look quite as horrifying as it should. Hold on…
Oh yeah, there we go. Basically the only way you’re going to get me to step inside that upright coffin is with a haz-mat suit and a sledge hammer.
This was a part of the remodel done to the house in the late 80’s, and comes fully equipped with a leaky skylight, huge fireplace, randomly placed cabinets, The Mother of All Jacuzzis, oddly dark mirrors, and one very awkwardly placed toilet.
The toilet, by the way, is in that little nook located off the hall to the bedroom. Here’s a shot from the other direction.
You may notice a couple of things here.
1.) IT’S ON THE CARPET. People, no. Just no. No carpet in bathrooms. Definitely no carpet around toilets. Guys, bless your little well-intentioned hearts, but nobody aims with 100% accuracy all of the time. I’m not looking forward to ripping out that carpet, but I sure will be glad when it’s gone.
2.) There’s no door to the bathroom. Which means if anyone is actually using the facilities, the view from pretty much anywhere in the bedroom is going to be a pair of legs sticking out from the wall with pants around their ankles. So that’s… awkward.
For the most part the Liberty House is in great shape, actually. I was a little bummed there wasn’t a good excuse to tear a few walls down, however this bathroom definitely makes up for it. I plan to take her down to the studs almost immediately.
Here’s a little look at the current layout:
I haven’t had enough time to really poke around in the walls, but the big question for this room will be whether or not to keep the fireplace– which is really just the worlds biggest candle-holder since it’s hooked up for gas and yet the house runs on fuel oil.
I do plan to keep the wood burning fireplace in the pink parlor below this room and they are somehow tied into each other, so if worse comes to worst and I have to keep it, I think there are still some better options for the layout.
The better option would be to remove the fireplace altogether, which would give me leeway for a couple of other layouts.
Either way, you can expect I’ll be putting in some of my favorite bathroom features like a heat lamp and a floor heater under the tile. And I may even build another one of these awesome vanities, if the mood strikes. In the meantime I’ll be “waiting patiently” (and by that I definitely don’t mean throwing tools at people) for the red tape to clear.

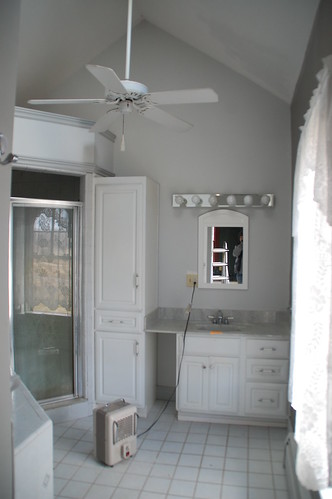
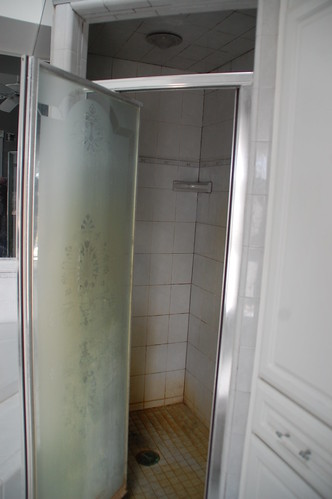
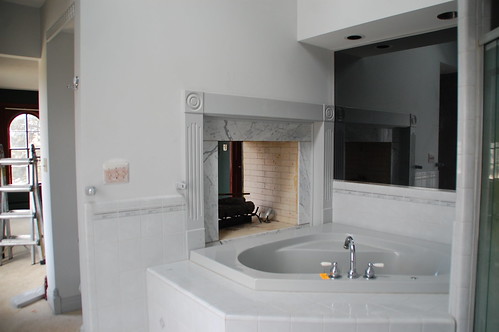
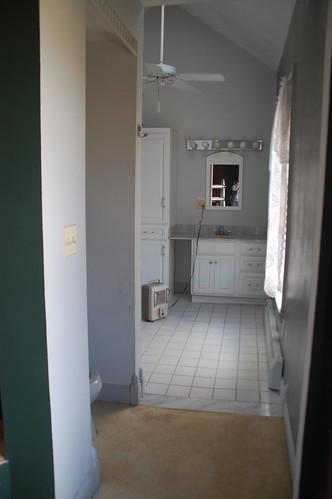


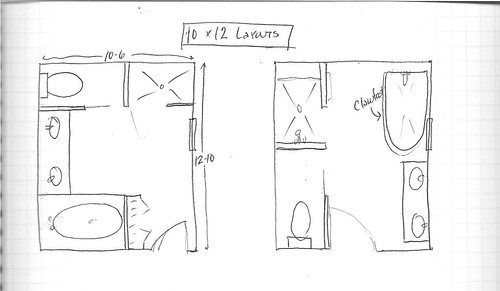

20 Responses
Why oh why did you have to give me that mental image of someone sitting on that toilet with their pants around their legs and their bare feet on that icky carpet? Ewww.
I like your second layout, but they all look pretty awesome!
Ewww that shower makes me want to go wash up just looking at it! It looked OK at first so that second picture was a shock. And that toilet?! WTH are people thinking? Lets renovate the bathroom but oh hey we forgot to put in a toilet so lets just stick it here. Haha crazy!
Love the freestanding tub layout. That layout makes the most sense (tubs and vanities near windows) and would make the room look the biggest.
I will *never* understand the fascination that people have with putting carpet in rooms that are meant to handle organic liquids (e.g. bathroom and kitchen). ewwww! Can’t wait to see the progress.
Now might be a good time to consider one of your dream list “must haves” ~ radiant heating in the floor. Can’t think of a better place or time for it. The first 10×12 layout would give the advantage of having most of the plumbing within “warm” walls. Pray that the only commonality between upper and lower fireplaces is a shared chimney, which can be “worked around”. I won’t wish you “good luck”, because you make your own! GO FOR IT!
I like the new layout on the left! Get rid of the fire place since you can’t actually use it unless you want to haul wood upstairs.
Great layouts! I love your inspiration pic – clean, beachy vibe. Ok…I’m just going to blurt it out…I’m not a fan of a shower stall AND a tub. So I vote get rid of the stall and do an awesome combo. Why clean two places?! Gives you more space to create an incredible vanity. Sent you a pic a year or so ago about a possible vanity for your Mom’s house…might look very fine in this one!
Looking forward to pics of your first demolition in The Liberty House (though not as much as you are)!
Ciao!
Guerrina in CT
Well, I just tore my bathroom back almost to the studs this weekend. And of course – DRY ROT under the toliet. Repairing that today and on to tiling. So yeah WTF with the carpet?? And I have to admit that I am really afraid of what I am going to find behind my gross tubsurround that is going next. Fortunately the cast iron bathtub is clean. But can’t wait to have it new and fresh.
I actually like the fireplace idea. How old is the oil furnace? Any chance you’ll be converting to propane anytime soon (its SO much cleaner and easier to live with) and could tie in the fireplace? That was one of the first things I did and now have two gas fireplaces that I love in the winter!
And I like the second layout, which you could also do with a clawfoot if you wanted to. I’m putting the orignal clawfoot back into the other bathroom I’m working on in my vicorian right now. They add so much character to an old house!
The dark mirrors make me think of two-way mirrors. Are you sure there isn’t a hidden room behind it? Seems like it would fit with the weirdness of the ‘Toilet-In-The-Middle-Of-The-Room’ thing going on there.
Just sayin.
LOVE The LH! You done real good, there!
A fireplace behind the toilet…which is on carpet. Who lived here? Dr.weird-einstein?
This gives a whole new meaning to being on the ‘hot-seat’. Ha!
-M
Um, carpet is gross enough by itself (I hate not knowing what is living in it!) but when you add it to a bathroom or kitchen, it really crosses the line.
PS – go for speed, not safety….get the drum sander and just be careful. The orbital took my husband 4 hours to do ONE room, not including the hand sanding around the edges or the room and cupped boards. No like. His hands were vibrating for days!
i’ve recently gotten intrigued by a “new” twist on stall showers – roman showers. the feel of open space, with a ground level entrance and earthy tile…might be cool to somehow tie that into the design
Somebody had some very bizarre ideas about space planning!
Why-oh-why did they not turn the toilet like you have it in your first plan? And what is that odd space between the under sink cabinet & the linen storage tower?
And I agree that the idea of legs with pants around the feet being seen from the bedroom just is wrong – as wrong as a toilet on carpet!!!
All of your plans make much more sense – can’t wait to see the transformation!
All of your plans are a MAJOR improvement on the current. Of course, the first appears that plumbing cost would be a lot lower than moving a tub all the way across the room. I like the idea of the claw foot, especially for this house. A separate tub and shower is so much more lux than a combo, but the extra space is nice. If I had the chance I would save the fireplace. It gives it a little something extra that not everyone has. Who would’t want to take a long hot soak in a deep clawfoot next to a roaring fire!? I’m sure whatever you decide will be absolutely wonderful.
That shower actually made me jump in my seat a bit.
Once that red tape clears … you might have to use it to rope off the bathroom! 😉
Me TOO! But I hope it all gets cleared up. This looks like such a great plan.
Wow, what a bathroom! Thanks for posting that picture from Kit’s Pinterest page- saving it for myself!
I’m thinking that fireplace might make a nice linen closet…Just slap a cute door over it and wah-lah!
I love the layout options (and, along with everyone else, shuddered at that shower!), especially the one with the freestanding tub. We just installed a freestanding Kohler Escale in our master bath, after having admired the drop-in version that you put in last year. Whichever layout you decide on, I look forward to seeing the project – and the demo – as it gets underway!
Cant wait to see the finished product your outlines look great 🙂 Love the sea green teal tiles in picture.
Comments are closed.