Academically speaking, I know that the walls in my house aren’t straight. I mean, anything we’ve tried to do that requires straight walls– marking off stripes for the dining room, hanging cabinets, painting diamonds in the vestibule– has ended up a little crooked. So really, I should have known that laying the floor in the kitchen was not going to be as easy as it looked in all those How-To books. (We had shims ALL over the place…and by “we” I mean “I”. As usual. LOL.) But the good news is- I HAVE A KITCHEN FLOOR! See?
Papa Rick gets the project started.
This is the top of the stairs, literally the first piece we laid. And this is as far as Ricardo got before he needed a nap…
I am left to hammer…
And cut…
And place all of that beautiful hardwood all by myself.
Men are really only useful if they think you’re incapable of using power tools.
But, with or without help, the floor got (mostly) done and it is b-e-a-utiful!
The rest of the house, however, is now a complete disaster… but, you’ll have that I guess!

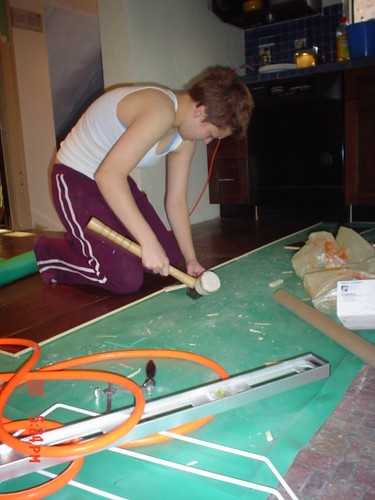
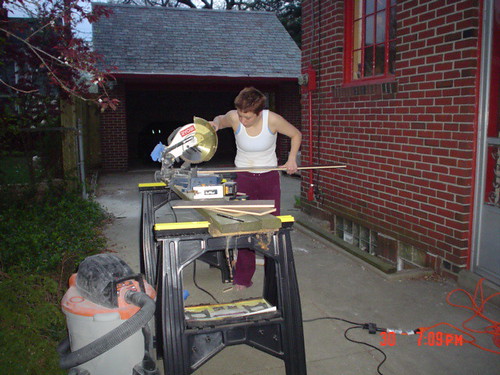
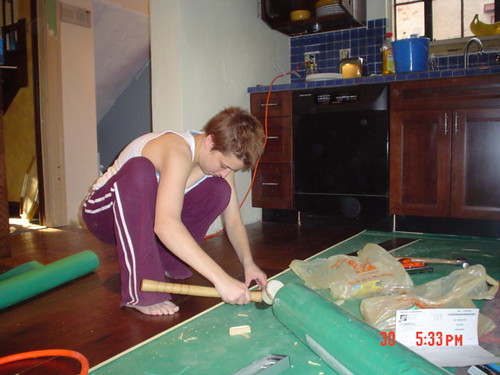
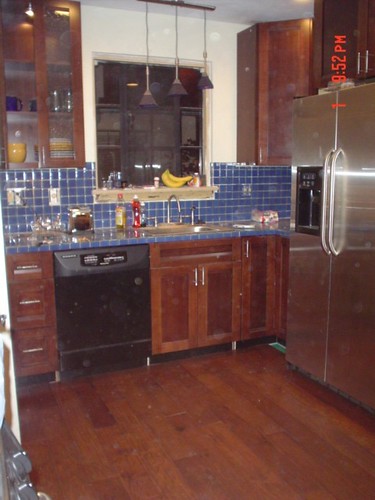
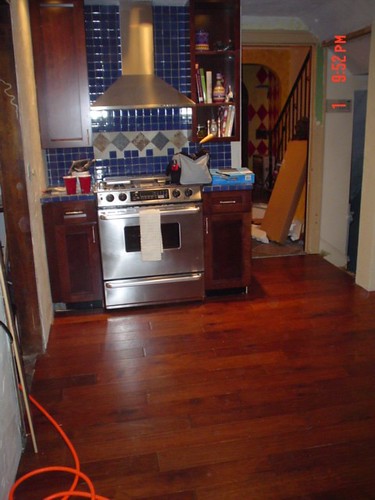


One Response
Love the floor. You did a great job.
Comments are closed.