Well, I’m in love.
I know, I know, I just got out of a long-term relationship with another house. I’m just barely past the separation anxiety that came with leaving my big bathtub and those awesome walnut floors, and here I am with my fickle, fickle heart mooning over this beauty…
But I mean, come on. She’s gorgeous, right?
Say what you will, guys, this is not a rebound relationship. I’m pretty sure this is the real thing. I mean, I flirted with that old farm house and the kitchen-less flip, and I am in a purely short-term relationship with the farm house rental. But in about six months or so, I really think I’ll be ready to settle down for the long haul.
Maybe on this hill, if my offer goes through on the property…
And because I can’t go seven consecutive seconds without dreaming up my next big project, last week I met with Edit from Residential Design (who lent her genius to the Memorial Addition as well) to start putting together the plan for my garage/workshop/loft combo. I’ve been told that’s a mouthful and given its hopeful location and the tentative look-and-feel I’ve taken to calling it Hillside Cottage. Or, you know, love muffin, but only in private.
So I thought I’d take you along on a little journey with me. Not the mushy falling-in-love kind, but the whole “hammering out the storage details of the rest o,f my life” kind, which, let’s admit, is way more interesting.
It started with a conversation with Edit about what I was looking for and a couple of inspiration images I like. So basically this post, which can be boiled down to:
- 3 car garage (one bay is totally for my future tractor) plus workshop on lower level
- Lofted living space on second level with one separate bedroom, one bath, and laundry area, and a possible woodburner
- Standalone structure that an actual house can be added onto at a later date
Edit’s recommendation was that we start with the general idea, and then work out the specific details like the kitchen appliances, etc. Which brings us to the current plans, which are actually pretty good as they are. Here are a couple of tweaks I’m considering:
There were two versions of the first floor layout but I like the one that gives me the most workshop space best. The addition of a small half-bath here is brilliant, especially when a bathroom break is needed from things like mucking donkey stalls where it is not okay to go traipsing through the house without a shower.
The small adjustments to this space include closing in the stairwell/hallway area and adding a coat closet to give that space a more finished feel. The one thing I’m still hung-up on is the placement of the workshop doors. I’ll likely need double doors into the garage as well, but the entire shop can’t be made of doors so there’s a little figuring to do there yet.
The living space upstairs has everything a girl and her cat could want, but I still have a couple of additional ideas for it.
First, Edit and I talked about adding a little more square footage by extending the length by 3′. Since I want the structure to go up quick and easy we won’t make the width any greater than 24′ so the I-joists don’t require additional support.
There are also some “easy adds” like a stairwell off the upper patio and a set of built-ins that incorporate a twin mattress as a seating area that can be converted to a guest sleeping area. Something like this…
Slightly more difficult is figuring out things like a “workspace”, although I’m kind of digging a built-in desk nook like this one and I’m willing to sacrifice a little closet space for it. (And thank god I didn’t go to the trouble of building a desk yet.)
Since most of the bedroom will be short knee-walls I’m also glad I haven’t built my Pipe Dream bed yet (now I know to keep the headboard under 4′), and the height will also present some fun storage challenges, but I’m hoping to use every available square inch.
Some other nice-to-haves I’m considering:
- Attached overhang to use as an outdoor workspace or a donkey shed
- An entryway directly into the closet/stairwell area of the living space (this is probably wishful thinking)
- A storage closet on the garage level to make up for the lack of attic/basement space
I’ll spend a little more time visualizing actually living in the space and what else I might need, and then we’ll do a round of revisions to the drawings that will hopefully include elevations. Or maybe it’s better if it doesn’t, since these rough sketches already make my little heart go pitty-pat. Anything more formal and I’m a goner.
What do you guys think? If it was your workshop/garage/loft combo, what would you need?

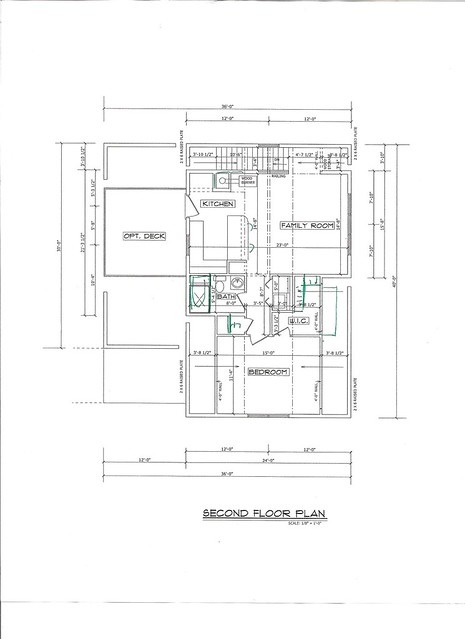
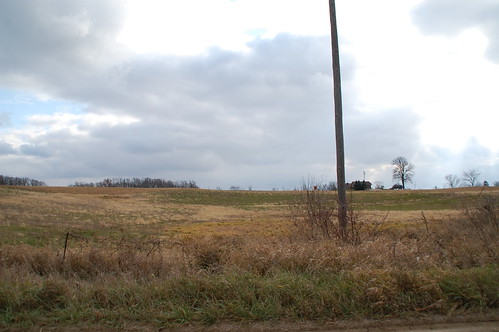

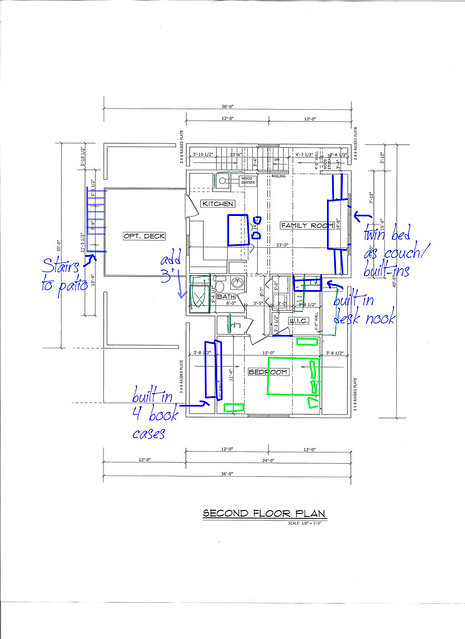
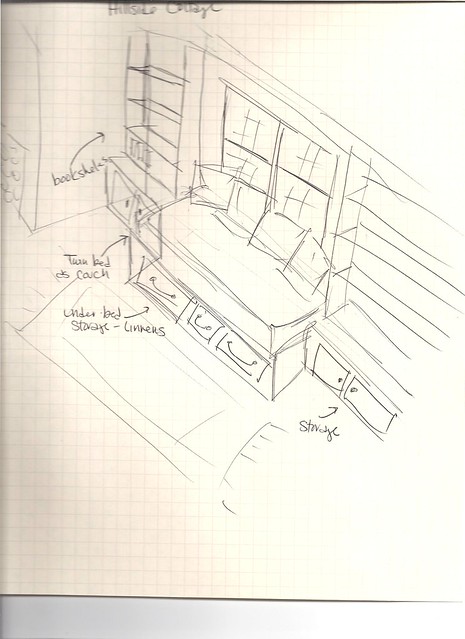

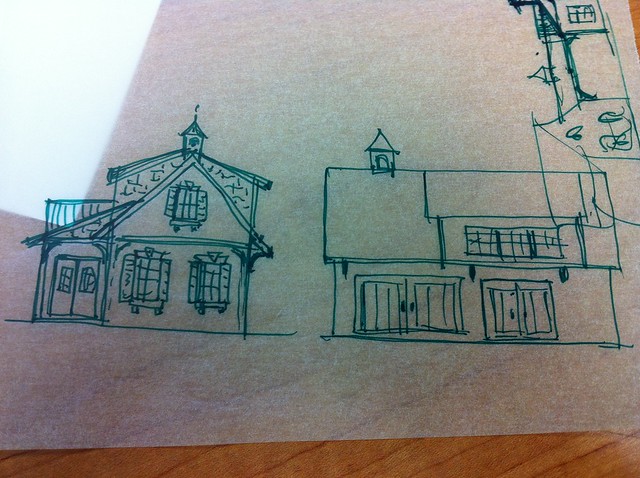

24 Responses
Ms. DIY Diva, I stumbled upon your blog by accident some time ago. It has been an adventure. You are so inspiring. I am not sure you truly realize the impact you have on peoples lives. You make me feel like I can do anything. I have learned so much from your experiences. How to properly mud a room. Now that was priceless info. The information I have found here @ your blog has soooo impressed many a folks and yes I admit puffed me up a bit.lol. I love your passion, your drive, determination and humor. Thanks for sharing your adventure with us. I am excited about this new chapter.
Lova – This was a great comment to read first thing this morning! You know I build things mostly because I like to play with my tools, but I take the time to photograph and write about my projects here because I love that other people might be inspired or feel empowered to tackle their own project based on what I’ve done.
Also I think it’s awesome to be confident in your skills (drywall and other)! Comments like this are what makes all those hours writing after midnight totally worth it. Thank you!
I love it as long as it’s not too big, because you know, I like small spaces. Really, I think it’s great and I love the exterior sketches.
I think you should consider a shower in the downstairs bathroom. That way you can get the saw dust off of yo before heading upstairs. But basically I love it.
My brother-in-law did a very similar floorplan for his barn to house conversion.
I am very interested in your design and will be following along closely. If you are interested I could find some of the pictures I have of the barn.
The big workshop under the living quarters works very well for him and the more I look at this concept I really like it. I think you will be very happy with it for your shop space.
A couple of highlights that he chose to include as far as planning the floorplan and design;
-full shower in basement bathroom, for cleanup, as mentioned above
-he put his laundry on ground level and used a laundry chute
-be sure to include a way to get big furniture up to the upper level. He is using a big 48″ door at the entrance to the upper patio.
-he made 1 large shop/garage area in the lower portion. big and open.
-workshop/garage he used a good insulated roll-up garage door with electric opener. That way he could drive in a quad or motorcycle to work on it.
-floor heat in the concrete. very cost effective and is working well for him.
-the lean-too covered area on the side works really well. It provides shelter to work or store things.
-he had to plan for a water storage tank in the heated shop area as he has to haul water in. This prevented winter freezing. Not sure your situation but planning for septic and fresh water were key to his design.
-be sure to embrace the unique design and use it for decorating and features. In our case he added a bunch of extra beams and barn stuff. Lots of reclaimed wood and “antique” metal work.
Well you nailed the suggestions I had.
Floor Heat is huge. If you have access to a lot of firewood, an exterior wood-fired boiler might be a cost-effective way to heat.
High ceilings are great if you can have them. Since the living space is on the second floor and it seems like you’ll have a lot of storage on the first floor, you could have some pretty nice gambrel (sp?) high ceilings.
And the big-opening to the upstairs to get furniture up and down is another big one. I had a friend who had an easily-removable staircase to facilitate this, but a nice big entry door would be better.
Mike & Kevin – These are awesome ideas. Since I’m extending the space upstairs 3′ I will definitely have room for some double doors to the patio which might be great for moving furniture, etc.
I will definitely be including old beams on the vaulted ceilings, and I’m also going to consider the radiant floor heat. I haven’t quite figured out the utilities I’ll be using and how it will eventually tie into a house if I decide to add one on later.
Thanks so much for the thoughts!
ohhhhh envy is welling in my heart. I love the design, all that work space for fun and games! when i launch those appendages otherwise known as children this is exactly what i want. go for it!! as a side note…i had all my tools stolen over the thanksgiving holiday when i was in chicago and i’m mourning the loss…so much sadder than when i had my jewelry stolen a few years ago…funny how what’s important changes over time….can’t wait to see the next steps.
Kelly, seriously? That is horrible. I mean, I am truly horrified that someone would steal your tools. Are they covered under your insurance?
Thanks Kit….well they are small power tools..I certainly don’t have your enviable collection…the deductible on my insurance makes it not worth the claim…so I guess the upside is it will be fun to acquire new…albeit slowly! Do you have a dremel? I’m considering one..mostly to do some grout removal…maybe a post on your tool inventory or one about the ten tools you couldn’t live without?
Kit, this looks absolutely like an enchanted hillside cottage! I love it! The shower downstairs and the wide doors to move furniture makes sense. Also…that inspiration pic for the desk nook? I’m glad you didn’t make a desk yet, too! Very excited to see this come to be in the year to come!
Everything looks great and especially love the exterior details.
I like where you added the closet and door in the workshop. Gives a bit of an entrance to the main living area. Otherwise I didn’t see a coat closet near the stairs/entrance upstairs.
I lived in an apartment that had the twin bed w/built ins in the LR and I have to say that it was absolutely positively the most uncomfortable thing in the world for sitting on as you would a traditional couch. No matter how you configure pillows the depth of the twin is too deep plus the pillows don’t give enough back support. How about the side built ins w/a sleeper sofa between them?
I envy you a bit. I would love to build a new house!
Kit, I love the design of the house, the desk nook and built in ideas. I didn’t see where the fireplace/wood burning stove would go. But I am working on a tiny laptop and can’t find my glasses…figures! I can’t wait to see how it all builds out!!
I’m late to the conversation but I have a few things to add. The laundry room needs to be changed around for MI weather. Pipes will be freezing if all you have are some closet bi-folds keeping the cold unheated garage air from going in the laundry area. Ideally you’d reroute the room to have it open into a finished and heated space but if that isn’t possible you could look into a pair of sealed and insulated exterior doors.
And I second the in floor radiant heat at least in the lower floor. Very easy to add when you’re building and cheap to heat. Perfect for a shop area.
Check out this remodel: http://bit.ly/uwuyva. The built-in desk that she’s got in the kitchen looked a lot like what you were sketching up.
A place for guests is nice, but not at the expense of a comfortable couch that you’ll be using most every day. As a short person I have to agree with Debbie about a twin bed as sofa – they are just too deep to be comfortable no matter what you do with pillows or bolsters. I like her idea of a sofa bed between the built-ins.
I also agree with the many people who have suggested enlarging the workshop half bath to include a shower. As a child we had a basement bathroom that had a large shower stall (maybe 3×5) – it came in handy for muddy kids and dogs and kept alot of mess out of the house.
Looks like you have many blog friends with great ideas – looking forward to seeing the plans evolve! Keeping my fingers crossed for the offer on the property for you .
Fun fun fun! Can’t wait to see how it goes.
Another project!!!! I knew there would be one!!!! Well for all of your followers on here: I live in her first big project (on Garrison) and we LOVE it!!!!!! She does some amazing work!!! Cant wait to see this one when its done! 😉
We are a gaggle of volunteers and opening a new scheme in our community.
Your web site offered us with valuable info to work
on. You’ve done an impressive process and our whole neighborhood will likely be grateful to you.
If you are going for best contents like myself,
just go to see this web site daily because it presents feature contents,
thanks
I drop a leave a response each time I especially enjoy a post on a website or I have
something to valuable to contribute to the discussion. Usually it’s caused by the passion displayed in the post I looked at.
And after this article (The Future) Hillside Cottage:
Floorplan Part 1 – DIYdiva. I was actually moved enough to post a leave a responsea
response 😉 I actually do have 2 questions for you if it’s allright.
Is it just me or does it appear like a few of the remarks look like they are written by brain dead individuals?
😛 And, if you are posting on additional online social sites, I would like to follow anything
fresh you have to post. Would you make a list all of
your social pages like your Facebook page, twitter feed, or linkedin profile?
Thanks for sharing your plan and its really different and unique.
Comments are closed.